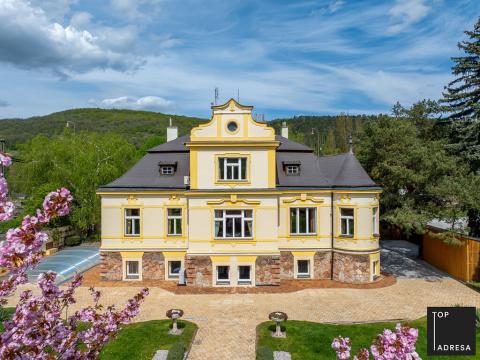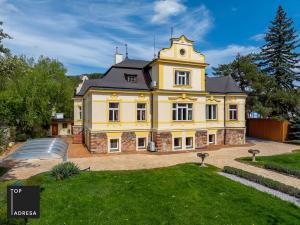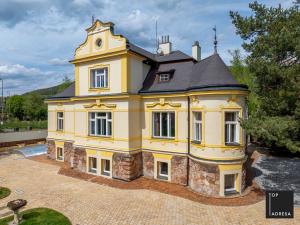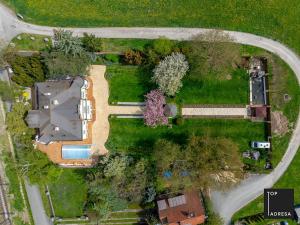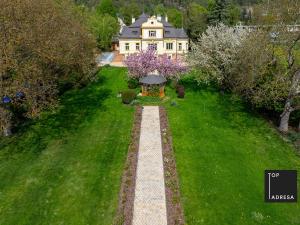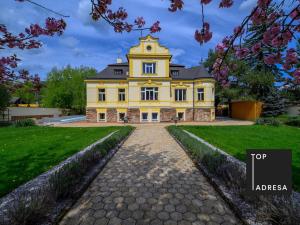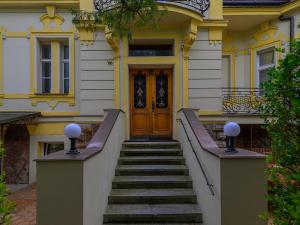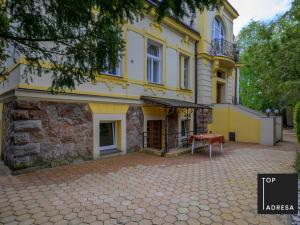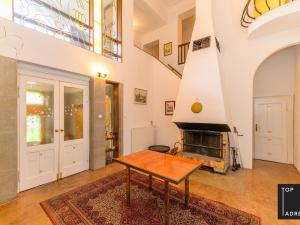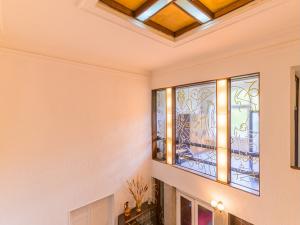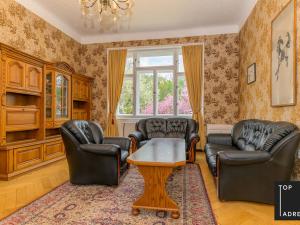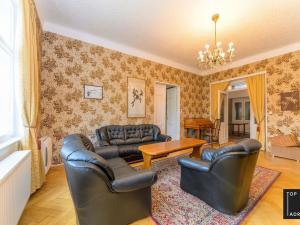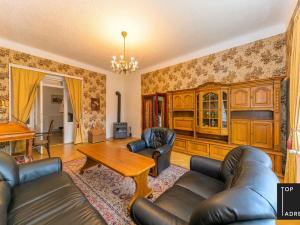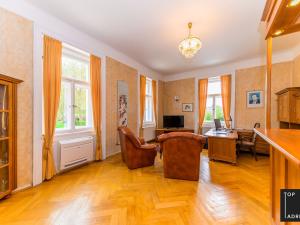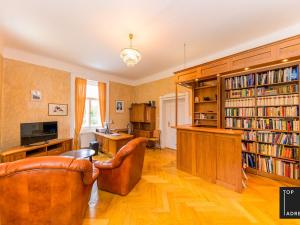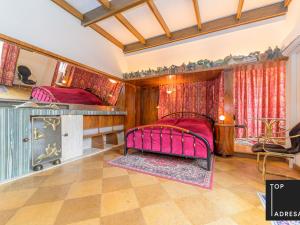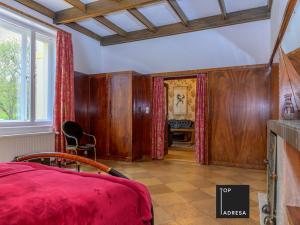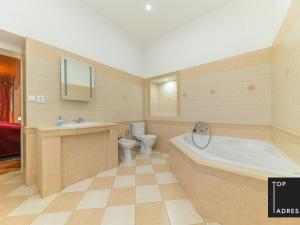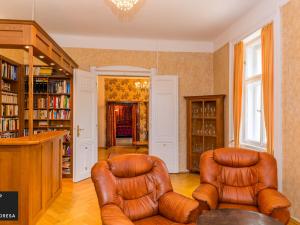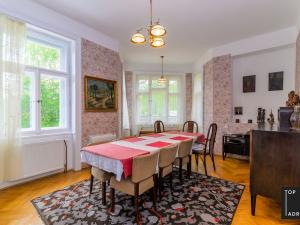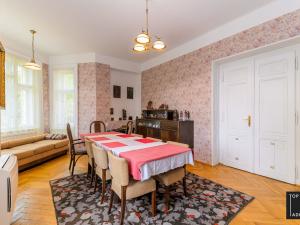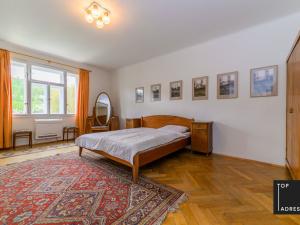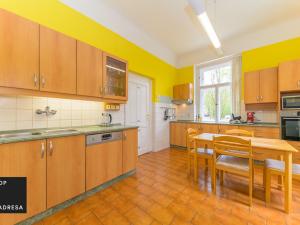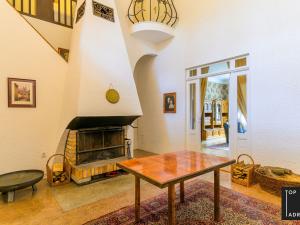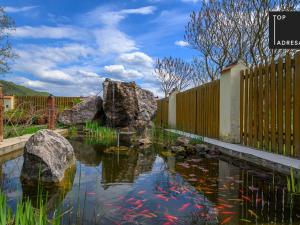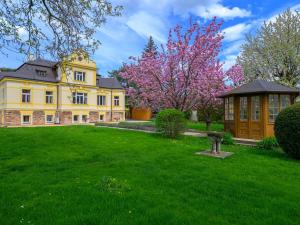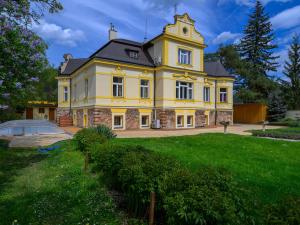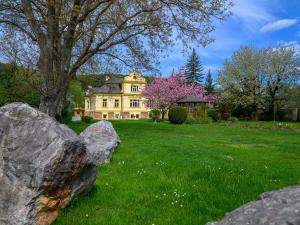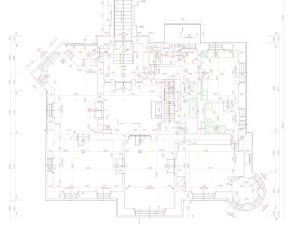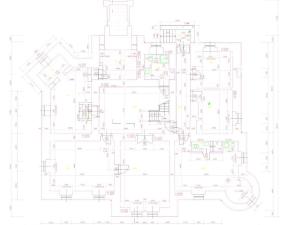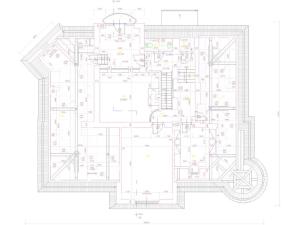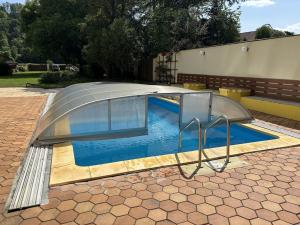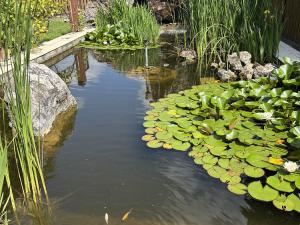Prodej domu, Karlštejn, 563 m2 (ID: 2345730)
Karlštejn, okres Beroun
Informace k domu
Reprezentativní secesní vila - Karlštejn - zahrada 3.038 m², bazén, altán, jezírko
Nádherná secesní vila v obci Karlštejn z roku 1907 s okrasnou vzrostlou zahradou 3.038 m². Vila je velice reprezentativní a prostorná, je zde množství zachovalých prvků a některé části a místnosti prošly v roce 1936 stavebními úpravami do stylu art deco.
Na jižně orientovaném pozemku se nachází venkovní bazén 8x4 m, původní altán, jezírko s vodním prvkem, okrasné kameny, garáž a vedlejší budova. Pozemek je rovinatý a tvoří pravidelný obdélník.
Vila má tři podlaží o celkové ploše 563 m².
Ve zvýšeném přízemí domu se nachází velkorysý vstup a vstupní hala přes dvě nadzemní podlaží s krbem, ze které jsou přístupné 3 velké obytné místnosti, ložnice s koupelnou, kuchyně, další koupelna, WC a úložné prostory.
V 1. patře domu se nachází velkorysá ložnice, pracovna, koupelna s WC a půdní prostory.
Ve sníženém přízemí naleznete 3 velké pokoje do zahrady, kuchyň, halu, saunu a zázemí domu (kotelna, atd.)
Díky své strategické poloze je vila vhodná jak pro soukromé exkluzivní bydlení, tak jako reprezentativní rezidence nebo pro firemní účely. Rovněž jí lze upravit na vícegenerační/vícebytové bydlení. Vila je umístěna vedle nádraží, což jí zajišťuje velmi zajímavou dostupnost do okolních obcí a Prahy.
Na pozemku lze postavit ještě jednu vilu/dům.
V okolí jsou dostupné hezké golfové hřiště, koně, cyklotrasy, Brdská příroda, ale třeba i letiště Bubovice.
Díky exkluzivnímu zastoupení se jedná o unikátní nabídku, kterou nenaleznete nikde jinde. Prohlídky této mimořádné vily jsou možné po předchozí domluvě. Pro více informací o této nemovitosti nebo sjednání prohlídky nás prosím kontaktujte nebo vyplňte níže uvedený formulář, rádi Vám pomůžeme.
Energetická třída G je uvedena dočasně, vzhledem k novele zákona č. 406/2000 Sb. O hospodaření s energií. Po dodání energetického štítku bude uvedena skutečná energetická třída této nemovitosti.
Beautiful Art Nouveau villa in the village of Karlstejn from 1907 with an ornamental garden of 3,038 m². The villa is very presentable and spacious, there are many preserved elements and some parts and rooms have been rebuilt in 1936 in art deco style.
On the south-facing plot there is an outdoor pool 8x4 m, an original gazebo, a pond with water feature, ornamental stones, a garage and an outbuilding. The plot is flat and forms a regular rectangle.
The villa has three floors with a total area of 563 m².
On the raised ground floor there is a generous entrance and entrance hall over two floors with fireplace, from which 3 large living rooms, a bedroom with bathroom, kitchen, another bathroom, toilet and storage rooms are accessible.
On the 1st floor of the house there is a generous bedroom, study, bathroom with toilet and loft space.
On the lowered ground floor you will find 3 large rooms facing the garden, kitchen, hall, sauna and house facilities (boiler room, etc.).
Thanks to its strategic location, the villa is suitable for private exclusive living, as a representative residence or for corporate purposes. It can also be adapted for multi-generational/multi-apartment living. The villa is located next to the railway station, which provides it with very interesting accessibility to the surrounding villages and Prague.
One more villa/house can be built on the plot.
There are nice golf courses, horses, cycling trails, Brdská nature and even Bubovice airport available in the surroundings.
Due to the exclusive representation, this is a unique offer that you will not find anywhere else. Tours of this extraordinary villa are available by appointment. For more information about this property or to arrange a viewing please contact us or fill in the form below, we will be happy to help.
The energy class G is listed temporarily, due to the amendment of Act No. 406/2000 Coll. on energy management. After the delivery of the energy label, the actual energy class of this property will be indicated.
Parametry domu
Kontaktovat makléře
Realitní makléř
Realitní kancelář
Ondříčkova 322/24, Praha 3
Pomůžeme Vám!
Máte zájem o tento dům?
Pomůžeme Vám!
Inzerát si prohlédlo 0 lidí
Prodejce

Ing. Michal Kolář
Hlídací pes
Chcete dostávat emailem podobné nabídky prodeje domů v Karlštejně?
